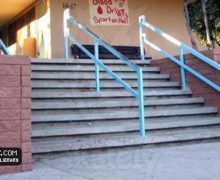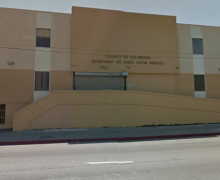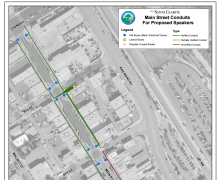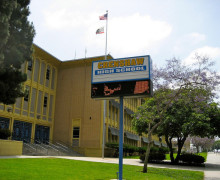Conference Room Design
Conference room design is not so simple as it looks like from the scratch, it consists of several major components needs to be adjusted to each other having in mind necessary calculations and previous experience. Conference room equipment includes camera or cameras, microphones, mixer and sound processor, sound amplifier, speakers, conference bridge and computer to put all things together and connect them to some software solutions. Of course, all that devices have different interfaces, several optional setups and models for various applications and room sizes.
Our consultants provide many sophisticated low voltage systems design services including conference and audio/video systems which are related. Conference rooms design and installation experience for commercial applications, helps us provide the cutting edge solution.
The site survey is a crucial first step in the design phase that lets us see physical obstructions and any other characteristics that might help or hinder sound travel. Also, we need to obtain blueprints of the facility. These will be valuable as you plot the locations of the speakers/microphones and cameras.
Another step in the design process is to identify the environment and topology. We are calculating all major parameters of the future system, for example, sound and lighting levels and make the decision about equipment locations and best wiring layout.
TYPICAL SHEET INDEX FOR CONFERENCE ROOM SYSTEM:
-GENERAL NOTES&SYMBOL LIST
-CONFERENCE ROOM SIGNAL BLOCK RISER DIAGRAM
-SITE PLAN
-CONDUIT SCHEDULE
-EQUIPMENT LOCATION AND WIRING
-SYSTEM DETAILS AND ELEVATIONS
[mp_image_slider ids="2246,2245,2244,2243" size="full" animation="fade" smooth_height="false" slideshow="true" slideshow_speed="7" animation_speed="600" control_nav="true"]
CODES AND STANDARDS TO FOLLOW
1. EIA/TIA-568: Commercial building telecommunications wiring
standard and current addenda.TIA-EIA-568-B.2
2. EIA/TIA-569: Commercial building standard for telecommunications pathways and spaces.
3. EIA/TIA-606: Administration standard for telecommunications infrastructure of commercial buildings.
4. EIA/TIA-607: Commercial building grounding and bonding requirements for telecommunications.
5. CCR Part 2 - California Building Code (CBC).
6. CCR Part 3 - California Electrical Code (CEC).
7. ANSI, ASTM, UL, NEMA, IEEE and FCC standards as applicable.
8. BICSI Telecommunications Distribution Methods Manual, current edition.
9. FCC Part 68.





