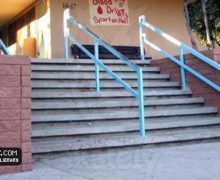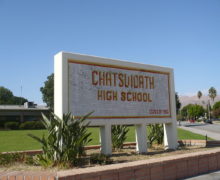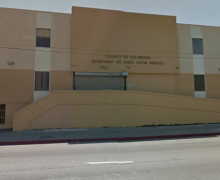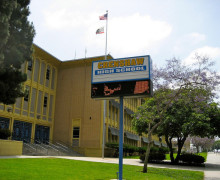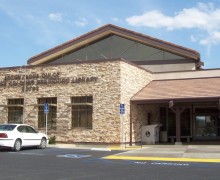STRUCTURED WIRING
Designing Structured Wired Systems for telephone and cable network in any building with centralized distribution in the special rooms, (Server Rooms) is a most responsible part of the SYSTEM CONSULTING. We provide detailed system specifications; perform an analysis of the specifications and preliminary plans to determine if any improvements or changes are necessary.
The Structured Cabling System include the following components:
1. Local Area Network Cabling Infrastructure: The network-cabling infrastructure design utilizes a star topology consisting of horizontal cabling, backbone cabling, and various telecommunications cabling pathways and spaces. Design-engineering services required to determine the best route and method for cable conveyance throughout the buildings in accordance with project requirements and applicable installation standards.
2. Backbone Cabling - As a minimum design includes indoor-outdoor, riser rated hybrid multi-mode/single-mode fiber optic cable. Connectors, distribution panels, ferrules, enclosures, and consumables included into design to provide the backbone connectivity between network distribution frames. Designer provides calculations and drawings illustrating distance limitations.
3. Horizontal Cabling – Usually each data outlet consist of either one Category 6 cable or four strands of fiber optic cable.
4. Structured Cabling Design includes a minimum of one Main Distribution Frame (MDF). Depending upon the size of the facility, one or more Intermediate Distribution Frames (IDFs), Local Distribution Frames (LDF) and one Limited Distribution Cabinet (LDC) could be planned. Telecommunications spaces should be located in secure areas with proper ventilation, HVAC, power, lighting, and grounding. MDFs and IDFs shall accommodate horizontal and backbone cabling termination equipment including: 19-inch free standing racks, wall-mounted racks, or cabinets, patch panels, vertical and horizontal wire management, patch cables, ladder racking, conduit sleeves, and data electronics. Also, MDF shall be located as close to the Minimum Point of Entry (MPOE) as practical.
5. WAN Cabling: If the MPOE is in a separate room from the MDF, Furnished cabling between the MDF cabinet and the MPOE shall be planned.
6. Cabinet locations shall provide sufficient working space around panels to comply with the California Electrical Code and the BICSI TDMM current edition.
7. The telephone wiring system consists of distribution and feeder cables that permit connection of telephone handsets or other interfacing devices, through cross connecting panels, back to connecting blocks associated with an Owner-furnished, Owner installed PBX System.
8. The quantity of Telephone System cabling shall be designed based upon the size and scope of the project, or in accordance with drawings furnished by a designer.
9. Equipment specifications for the Project site indicated on Drawings, the scope of work, and/or as specified herein.
10. Underground service entrances are required for connections to:
Telephone Service Provider and Community Antenna Television (CATV) Access Provider.
TYPICAL SHEET INDEX FOR SCS SYSTEM::
- Network diagram
- Floorplan (equipment locations)
- Floorplans (pathways)
- Wiring schedule
- Equipment racks elevations
- Details and elevations
[mp_image_slider ids="2181,2180,2187" size="full" animation="fade" smooth_height="false" slideshow="true" slideshow_speed="7" animation_speed="600" control_nav="true"]
TO START:
Customer's specifications about systems design, floorplans, other important materials.
CODES AND STANDARDS TO COMPLY (Structured Cabling)
1. Underwriters Laboratories Inc. (UL): Applicable listings and ratings.
2. UL 50, Cabinets and Boxes.
3. UL 943, GFCI.
4. UL 489, Molded Case Circuit Breakers.
5. California Electrical Code, Article 384, 770, 800 latest issue).
6. National, State, and Local Occupational Safety and Health Administration (OSHA) building and fire codes.
7. NEMA PB1.
8. ANSI/TIA Telecommunications Building Wiring Standards.
9. ANSI/TIA-568-C: Commercial building telecommunications wiring standard and current addenda.
10. ANSI/TIA-568-C.0: Generic Telecommunications Cabling for Customer Premises.
11. ANSI/TIA-568-C.1: Commercial Building Telecommunications Cabling Standard.
12. ANSI/TIA-568-C.2: Balanced Twisted-Pair Telecommunications Cabling and Components Standards.
13. ANSI/TIA-568-C.3: Optical Fiber Cabling Components Standard.
14. ANSI/TIA-1152: Requirements for Field Testing Instruments and Measurements for Balanced Twisted-Pair Cabling.
15. ANSI/TIA/EIA-569, Commercial Building Standard for Telecommunications Pathways and Spaces, current issue.
16. ANSI/EIA/TIA-598, Optical Fiber Cable Color Coding, current issue.
17. ANSI/TIA/EIA-606, The Administration Standard for the Telecommunications Infrastructure of Commercial Building, current issue.
18. ANSI/TIA/EIA-607-B, Commercial Building Grounding and Bonding Requirements for Telecommunications, current issue.
19. ANSI/TIA/EIA-758, Customer-Owned Outside Plant Telecommunications Cabling Standard, current issue.
20. Institute of Electrical and Electronic Engineers (IEEE) 802.3 (Ethernet), 802.3Z (Gigabit Ethernet over optical fiber), 802.3ab (Gigabit Ethernet over 4 pair category 5E or higher), 802.3ae (10Gigabit Ethernet over optical fiber), 802.11 (Wireless LAN).
21. BICSI Telecommunications Distribution Methods Manual, current issue.
22. FCC Part 68.50.
23. National Electrical Manufacturer’s Association (NEMA).
24. California Building Code.

